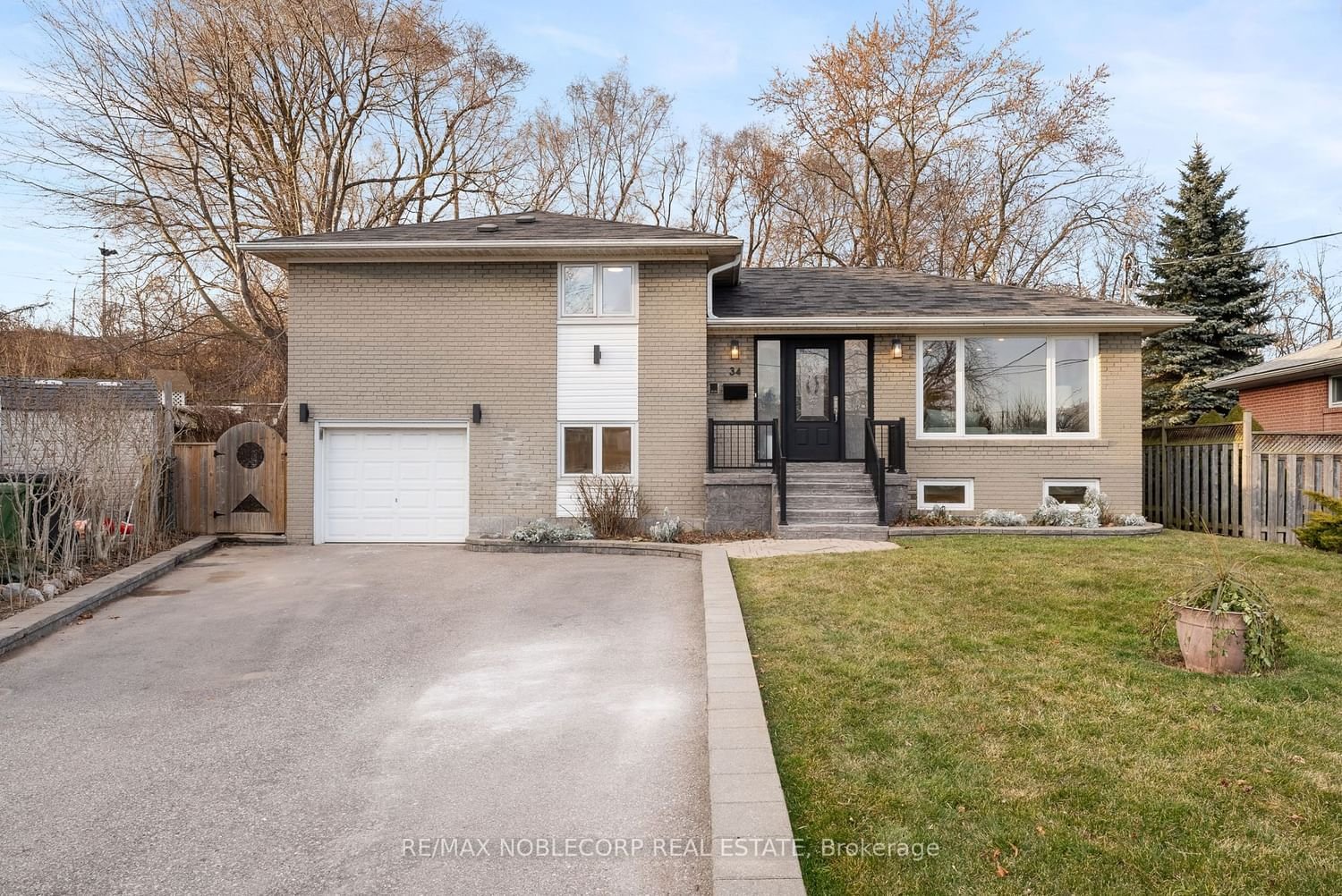$1,199,000
$*,***,***
4+2-Bed
3-Bath
1500-2000 Sq. ft
Listed on 2/15/24
Listed by RE/MAX NOBLECORP REAL ESTATE
Discover the epitome of modern living in this completely re-modeled side-split detached home that blends contemporary sophistication with practical design. Nestled in Guildwood 34 Leverhume Cres. features a modern chic kitchen, 4 bedrooms on the main level (3rd bedroom with fireplace can be a family room) 3 stellar bathrooms and 2 laundry rooms - a treat for the perfect family living. The finished basement with separate entrance adds versatility with 2 bedrooms, a well equipped kitchen and family room perfect for your guests, create your private haven or earn rental potential income. Ideally located near the Go Station, parks, schools, and shopping, this home provides convenience and accessibility for your daily needs. Book a showing today and uncover the perfect combination of elegance and family-friendly living.
2 Fridge ,2 Stove , 2 Dishwasher, 2 Washer & 2 Dryer. All existing ELF
E8069362
Detached, Backsplit 4
1500-2000
8+4
4+2
3
1
Built-In
5
51-99
Central Air
Apartment, Sep Entrance
N
Y
Brick
Forced Air
Y
$4,284.14 (2023)
< .50 Acres
98.22x42.94 (Feet)
